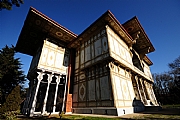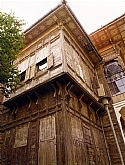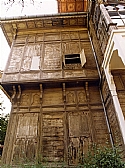Projects & Buildings

| Original Architecture | Alexandre Vallaury |
| Architect | Dr. M. Sinan Genim |
| Asistants | Nesrin Küçükbayrak / Nesrin Taşkın / Aynur Karademir / Fatma Pirinç |
| Employer | Yapı Kredi Bank |
| Static | Attila Çaydamlı |
| Mechanic | Ersin Gürdal |
| Electricity | Erol Çığırgan |
| Purpose | Museum |
| Project Year | 1985 |
| Production Year | 1985-1988 |
| Land Area | 74.000 m² |
| Construction Area | 1.800 m² |

Abdülmecid Efendi Mansion, vacant nearly for fifty years, is one of the most prominent buildings of the late resident architecture. It is located at the corner where Kuşbakışı street and Gümüşyol, a street which was almost entirely cancelled due to the construction of the Bosphorous Bridge. Belonging to the last caliph Abdülmecit Efendi and used as a summer residence, the mansion is easily recognised due to its high walls, magnificent gateway and eaves. Although the mansion is called by the name Abdülmecit Efendi, it was built by the Khediv of Egypt, İsmâil Paşa, between 1880-1895. It was inherited to Abdülmecit Efendi by the inheritors of İsmâil Paşa. Abdülmecit Efendi is thought to have made some decorative changes in the mansion. The architect of the building remains unknown. Although some sources refer to the Architect Valloury, there is no sound proof of this. The building situated in the large grove today is the Selâmlık. The harem structures and the annexes cease to exist, only the monumental garden gate looking at the pool with cascade is partially preserved. Selamlık Gate provides entrance from Kuşbakışı street. It is an interesting gate both in architectural grounds and workmanship. The stonework of the gate is quite sound, while the wooden eaves and wings were renewed during the restoration in 1987 and the original hand carvings were repaired. The tile inscription in cufic on the gate bears a verse: “There is no other conquerer other than Allah” [lâ galibe illallah].
One floor of the three-floored mansion is 600 square metres. The ground floor entered through a large eyvan is quite grandeur. The entrance gives way to a broad anteroom whose floor is covered with tile. The pool previously located here was disassembled and taken elsewhere. To the right of the anteroom is an eyvan, to the left, monumental stairs leading up to the upper floor. Four rooms are situated at the corners. At the end of the anteroom is a wide room opening to the back garden. The floor of this room is covered with tiles. At the right corner is a fountain on a panel of tile, and at the left corner is a hearth made of tiles. Above the tile panel is a verse written in two inscriptions: “My God! Protect us from fire [hell], set us free, place us in heaven with the good”. Above the fountain is the signature of Sultan Mehmed Reşad and below it is the inscription: “Long live my Sultan”. The inscription above the tile panel contains a verse: “We created everything from water”. At one corner of the panel is the inscription referring to the makers of the tile: “Muhammed Emin b. Telâmîz-i Muhammed Hilmi Kütahya 1321”. In the same room is another inscription on the floor around the central tile: “Amile Muhammed Emin Hilmi-Kütahya”.
The rooms to the left and right of the anteroom are smaller than the ones at the two sides of the entrance. These spaces were used for servicing. Adjacent to the stairs going up is service stairs and toilet, and at the other side is another service stairs going up to the roof and a service door which gives way to the southern garden. These rooms are decorated with a simple style when compared to the upper rooms.
The location of the central anteroom and the connection of the rooms to the central anteroom demonstrate that the building is a late example of the Turkish house tradition [central anteroom plan type]. The importance of the stairs within the building is a typical example of this plan type. One goes up via a monumental, wide and comfortable stairs. At the right side of the stair well is a big painting dating to the 1922 with a signature of II. Avni Lifij [II. 1340]. Below the stairs is a door protected with a small eave, which leads to the Harem. Another interesting feature of the stair well is the monumental windows due to the symmetry concern of the exterior facade.
The central anteroom at the upper floor is interesting because of the ceiling architecture and decoration. The walls of the central anteroom is adorned with perspectives that increases the depth of the room. Three doors open to the recessed balcony in the direction of Bağlarbaşı. The arabesque archs [maybe curtains] of the doors with decorative purpose at the side of the anteroom are not available in any other part of the building. Of the forerooms of the upper floor at the corners, the foreroom to the left is decorated with Kütahya tiles. The room to the right has a plain decoration. The walls divided by wooden panels are partially decorated with gold leaf.
The room rising on ten concrete columns and exceeding the outline of the building is estimated to be the dining room. Above the windows of this room are two gables with plaster work, which makes the room different than others. The walls are deocarated with hand carved panels while the ceiling is adorned with beaded pen. At the entrance is an inscription: “God sometimes keeps the palaces of those with prosperity to be a home for a discontent sparrow”.
The space looking towards the direction of the back garden with a thin and long balcony is estimated to be a circulation space or an inner anteroom rather than a room. The ceiling decoration of this space is the most classic decoration within the building due to the ceiling adornment and colors used. The balcony accessable from here via three doors has a very different metal woodwork system and colorful glasses. The floor of the balcony is covered with Kütahya tiles. The pavement has gone through a deformation. There are two more rooms to the left and right of the space, which we called the inner anteroom. The room to the left of the entrance is thought to be the room where female guests were admitted due to the choice of the colors and the presence of a single door. The room to the right of the entrance meanwhile has arabesque features. Some encomiums are present within the ceiling decoration in various panels. The central part of the ceiling is extremely damaged due to a repairment. This room opens to a corridor where there is one toilet and the service stairs going down to the basement. The corridor is also connected to the stairs hall and central anteroom. The toilet in this part of the building was repaired during the restoration. Two main and two auxiliary anterooms and nine rooms are available in the mansion. There are no movables within the building. Chandeliers, furnitures, curtains and the paintings have all perished.
In the present the mansion belongs to the Yapı Kredi Bank. It is greatly daformed because it was vacant for a very long time. The mansion was partially restorated between 1987-1988. The roof was renewed including the bearing system during the restoration in 1987. Zinc gutters and channels, roof tiles were changed. The radiator chimney added later was demolished below the eave level. The central heating system added later to the building was also demolished. The radiator and its connections were removed. The fire room in the basement was taken outside the building. The glass compund at the ground floor used to divide stair well from the anteroom was also removed.
Today the heating is inside an annex building 50 m away from the mansion. The electricity of the building was renewed during the restoration in 1987. An alarm system is set for smoke and uncontrolled access. The old wooden coat, mouldings, woodworks and shutters were renewed; bearing walls of the basement that were damaged because of water in the vicinity, were shrouded with drainage channels and water isolation. In 1988, the exterior facade was painted and hand carvings were restorated with the cooperation of the students from Marmara University Faculty of Fine Arts. Most of the decorations were entirely damaged; of these the best preserved ones were conserved with plexiglass.












