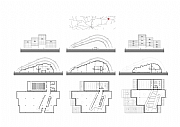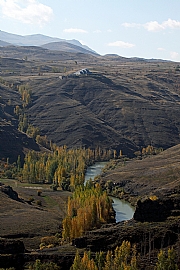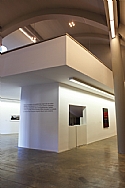Projects & Buildings

| Mimari | Dr. M. Sinan Genim │ Belma Barış Kurtel |
| Yardımcılar |
Özgen Esen Naime Alaybaşı |
| İşveren | Baksı Kültür Sanat Vakfı |
| Statik | Attila Çaydamlı |
| Mekanik | Anel |
| Elektrik | Anel |
| İşlev | Müze, Halk Sanatları Araştırma Uygulama Merkezi |
| Proje Yılı | 2003-2004 |
| Yapım Yılı | 2004-2010 |
| Arsa Alanı | 20.000 m² |
| İnşaat Alanı |
1570 m² |

http://www.floornature.it/notizie-novita-architettura/news-baksi-museo-dell-anno-2014-9154/
Bayburt is a small provincial centre, 864 km far away from Ankara, the capital of Turkey. To build a museum and a research centre on a quite modest hill of a hill range looking at the Çoruh valley, 5 km far away from a village called Bayraktar, old name Baksı, was most desired by the Painter Prof. Hüsamettin Koçan, who was born in this village. He had therefore, established the “Baksı Culture Art Foundation”. We discussed the projects through various negotiations; almost all of them were expensive and difficult to maintain. Finally, we agreed with Koçan at a certain point. He had made a small model from plaster. Being a painter, he was thinking that a building could be constructed without functions such as supporting system, heating, illumination. For a while we worked on models and sketches. Later, the hills overlapping each other around the valley of Çoruh river inspired me. Looking from the valley direction, three blocks adjacent to each other and from the other direction a single block supporting the other blocks and also tempering the meeting of the building with the land… A building sheltered against snow, in a region buried under snow during winter…
We went to the phase where coordinations were made between engineering disciplines and project design on a site of 20 000 square meters. First we examined the regional techniques, and found out that we could not construct the building using these methods and materials. We worked with a ready-mixed concrete company in the province of Bayburt. We planned the supporting system of the building on three spans and decided to use C. 20 ready-mixed concrete with St. 42-52 quality steel. We were to construct an ethnography museum and aimed to conserve the environmental assets vanishing bit by bit. The exterior appearance of the building was needed to be modified in the interior. We planned a single exhibition hall of 840 square meters supported by eight columns in total. There were three spans with 7,5 meters long centerline and each centerline contained four columns. This hall comprises pieces of both traditional arts and modern Turkish artists. We planned the space behind with 10,30 m long span and separated with dilatation as a conference hall with a capacity of 150 people and technical spaces. A half story was also planned in the main space with three spans, at the higher part of the curvilinear cover; this would both bloom the interior space and also made it possible to view the objects exhibited in the main space from a different angle. Not only that, this half story was used to provide a passage to the library with 10000 publications at the upper story of the space with a single span.
The upper covering system of the building was covered with zinc to protect the water and heating isolation made over the concrete construction. The main reason for this was excessive snowing and that snow stayed for too long without melting. Curvilinear roof form and covering system enabled some of the snow to fall down and thus protect the roof from damage. When the traditional buildings were examined, we found out that, to make windows on the sides of the building were going to cause problems considering the winter conditions. For this reason, we decided to lighten the interior of the building from the roof, very similar to the majority of the traditional buildings in the region. We wanted to leave the facades of the building as exposed concrete with chemicals resistant to water. However, we installed approximately 30 cm long ceramics at equal intervals on the facades of the building to reduce the monotone facade effect. The static projects of the building of approximately 1570 square meters were prepared by Fonksiyon Engineering, Attila Çaydamlı, and the mechanical and electrical projects were made by Anel Grup, Rıdvan Çelikel. We solved the heating system of the building with blowing system working with electricity due to the lack of natural gas in the region.
Today, the museum continues to function within the Baksı Culture Art Foundation, receives temporary exhibitions, arranges workshops of modern art and traditional art, and supports the production and representation of local folk art with the participation of the people within the region.
From time to time, people ask me to explain one of the buildings I made; they want me to tell how I designed it. I find this difficult to explain. Because the answer to the question of how a building is made is like looking for an answer to how a novel or a poem is written, or how music is composed.














