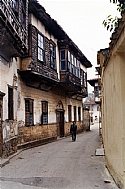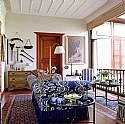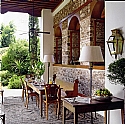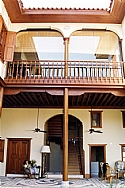Projects & Buildings

| Architect | Dr. M. Sinan Genim |
| Assistants | Nesrin Küçükbayrak / Nesrin Taşkın / Sibel Franko / Belma Barış Kurtel |
| Employer | Sevgiand Erdoğan Gönül |
| Static Project | Attila Çaydamlı |
| Decoration | Rüya Mocan |
| Mechanic | Sami Bölükbaşıoğlu |
| Electiricity | Erol Çığırgan |
| Purpuse | Konut |
| Project Year | 1989 |
| Construction Year | 1990-1991 |
| Land Area | 261.54 m² |
| Construction Area | 470.74 m² |
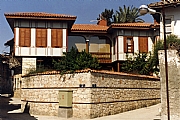
Kaleiçi was once the most profound settlement area of Antalya. In time, due to the expansion of settlement outside the castle, it was either abandoned or the owners of the houses were replaced with new ones, which is very similar to most of our traditional settlement areas. The new owners are generally from low income groups, which resulted in the neglecting of the buildings. Same features are present in this building which we think it was built in the last quarter of the 19th century. Due to the neglecting, the building was severely damaged, plaster of the façade has come off, the wooden supporters and coatings became damaged. The part on the museum street was demolished.
In traditional Turkish residence architecture, the building represents the changeover from external anteroom type to internal anteroom type. The open anteroom was covered with a woodwork and a room was formed with an addition towards the street. The rooms on the ground floor were divided and the floor of the courtyard was damaged.
The building was designed to be a residence and it was agreed that its original function should be taken in consideration. Thus no drastic interference was to be made. However, the necessities of the 20th century such as kitchen, bath, heating, air conditioning and lighting were provided. The anteroom of the upper floor was covered with a transparent woodwork. Kitchen and bath were taken to the inner parts of the building where blind walls are present. Ceiling sides were used for heating and air conditioning. Indirect lighting was preferred to prevent the ceilings from getting damage. Especially the pebbled floor of the courtyard at the ground floor, similar to those at the neighbouring residences, is new for Antalya.
