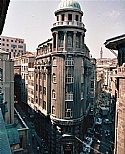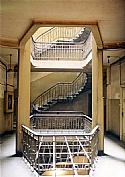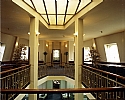Projects & Buildings
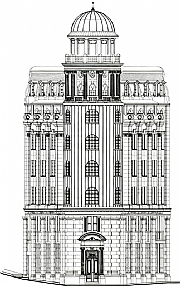
| Original Architecture | Jachmund |
| Architect | Dr. M. Sinan Genim |
| Assistants | Nesrin Küçükbayrak / Nesrin Taşkın / Belma Barış Kurtel / Özkan Bulgan |
| Employer | Yapı Kredi Bank |
| Static | Attila Çaydamlı |
| Mechnic | Tacin Ersoy |
| Electiricity | Bülent Baki |
| Purpose | Yapı Kredi Bank Stocks and Shares Building |
| Project Year | 1990 |
| Construction Year | 1990-1991 |
| Land Area | 245 m² |
| Construction Area | 2150 m² |
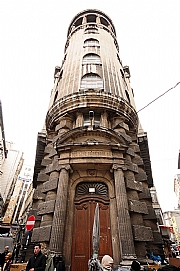
Germanya Inn is owned by Yapı Kredi Bank in the present. It is located at the corner where Sultanhamam and Fındıkçılar streets meet. The building is probably one of the first concrete buildings in Istanbul and belong to Jachmund, a German architect. It was built early in the 20th century. The delicacy of the concrete columns and beams demonstrate the experience of the designer. However, it is hard to say the same for the front facade. The first two floors of heavy masonry and the disfunctional tower reachable via walking from the roof is a late solution in the time of modern architecture. The ground floor and the first floor might have functioned as a bank [Deutsche Orient Bank / Drestner Bank], while the other floors as inn rooms in the original planning. Because the inferior section walls demonstrate that the separation took place at a later stage. In spite of the monumental entrance of the bank, the entrance to the inn, giving service to the majority of the building [five floors], was built in a modest manner so that the layout of the facade was not spoiled. The main stairway is reached through a narrow and complicated stairs and the circulation of the upper floor was not maintained. After the new arrangement, part of the main stairway giving access to the ground floor and upper floors, was taken to the axis of the building. The original planning was preserved at the ground floor and the entresol. Meanwhile, some of the partitions were demolished and open office system was provided.
The bearing system of the building was partially supported by steel. The facade and the tower were cleaned. Two elevators, heating and air conditioning systems were provided. The electricity system was modernized. After the alterations, the building became to be used as Yapı Kredi Bank Stocks and Shares Building.
